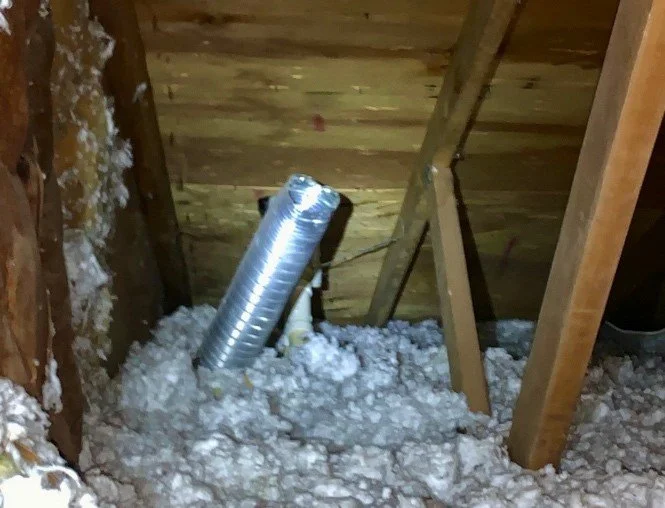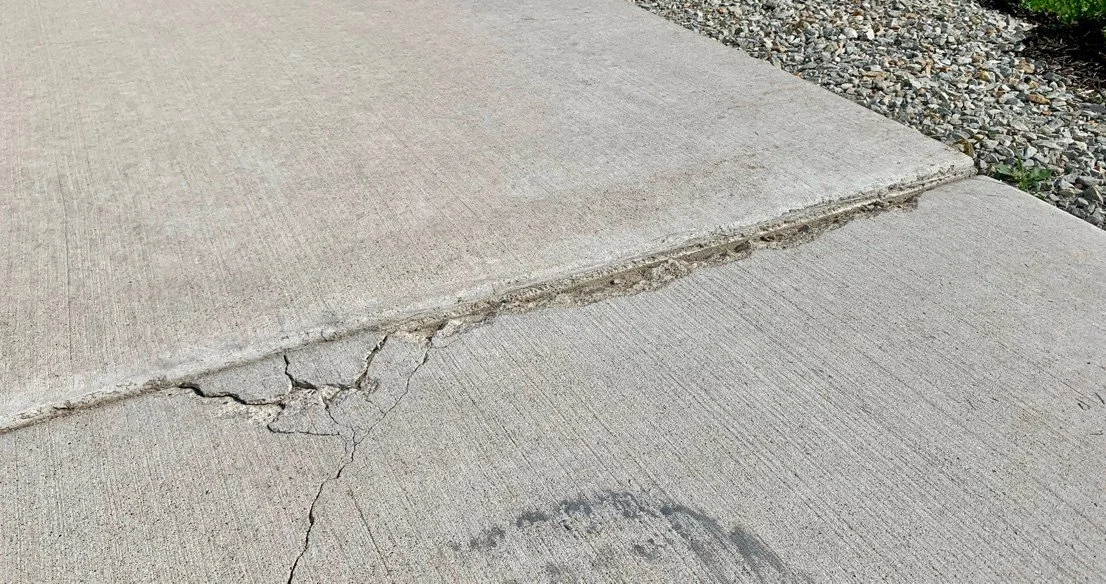Building codes across the country require bathroom venting. Sure, a bathroom fan helps if your notoriously fragrant Uncle Larry has just been in there, resulting in some major aromatic issues at the holidays, but the primary purpose of a bathroom fan is to remove moisture from the room.
Back in the day
Older homes were typically constructed with just one window in the bathroom. That was usually fine because those houses were generally not built as tight and normally contained only a bathtub, sink, and toilet. Over time, people renovated and added a shower to the bathroom. As the shower brought convenience, “bath day” turned into a daily shower ritual as the family grew. Showers create a lot of humidity, and if everyone in the family took a shower every day, the bathroom would become overly damp and steamy. The solution was to install a bathroom fan to exhaust the excessive moisture, and a lot of times, that bathroom fan was vented directly into the attic by the DIY homeowner.
Why it’s bad to vent to the attic
For years, homeowners and contractors alike vented the bathroom fan directly into the attic space. Over time, the high levels of humidity vented to the attic started to cause problems. The excessive moisture wasn’t finding its way up and out through the roof venting. Instead, it was condensing on the roofing structure and sheathing. That moisture, over time, resulted in the perfect environment for mold and mildew, and in some cases, dry rot of the roofing structure and sheathing. In the 1990’s, codes changed, and the bathroom fan was required to vent to the exterior of the home. Bathroom venting requirements have continued to change over time.
The photo below shows an exhaust vent that has disconnected from the roof vent and is venting into the attic space near the soffit. Note the staining and deterioration on the sheathing, as well as the rust on the nails.
During the course of a home inspection, if the attic space is accessible, our home inspectors check to see that any bathroom fans or kitchen exhaust are not venting into the attic space. If we find any issues, they are documented as in need of correction in our inspection report.
Attic design and purpose
Attics are designed to allow excess heat to escape from the attic. Typically, there are vents at the soffits for air to enter as well as vents near the peak for exhausting air. These can be roof vents, ridge vents, turbines, or thermostatically controlled power vents. So, if everything is working like it is supposed to, air will enter from the lower soffit area and move up and out of the vents at the peak.
Insulation Added in Attic Space
Occasionally, homeowners will add insulation to the attic space to increase energy efficiency. It is common in older homes that our home inspectors find that the soffit vents have been covered with insulation. This restricts the flow of air through the attic. We often see signs of poor ventilation as staining or deterioration on the roof sheathing, as well as rusted nails. Air can still move through the attic space, but not enough to remove excess moisture.
Conclusion
Venting your bathroom fan to the attic space is not a good idea, but it is okay to vent through the attic by using the proper venting materials from your bathroom fan to a proper roof vent. In the end, if done properly, you can reduce the moisture problems in the bathroom and not cause unintended issues, like mold or mildew, in the attic space.
Visit our website to learn more or to schedule your home inspection in the Rochester, Owatonna, and Faribault, MN areas. You can contact us today at (507) 202-8942 or use our online “Schedule Now” feature to set up an appointment.
















